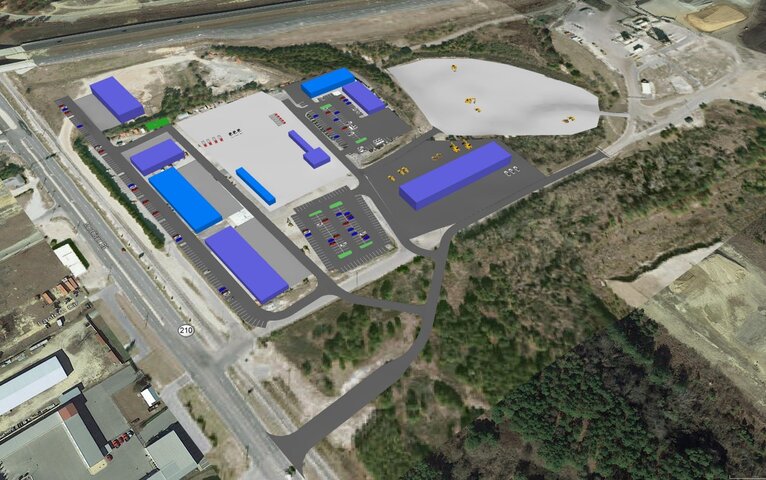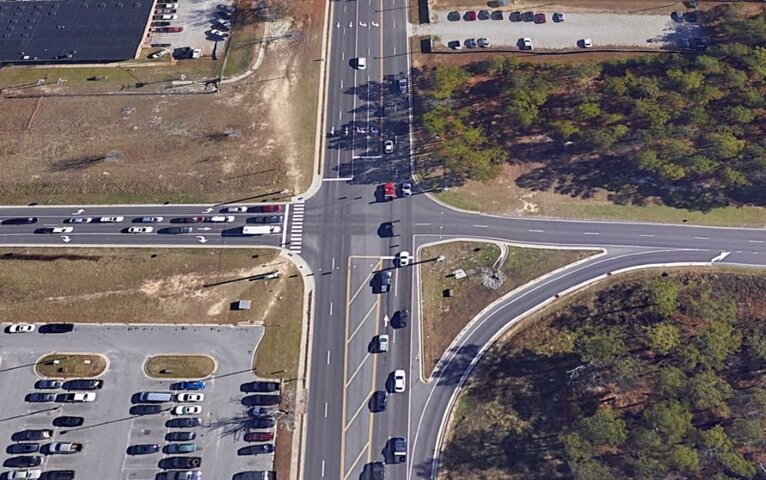Expert Guidance for Sustainable and Efficient Land Use
Whether you’re developing a small parcel or a large commercial property, Gradient, PLLC offers expert land development services tailored to your project’s needs. From roadways to parking lots, our team is with you every step of the way, ensuring efficient, sustainable, and cost-effective solutions.
Our Approach: “Begin with the End in Mind”
At Gradient, we start by understanding your goals and vision. Our mission is to maximize land potential while minimizing long-term costs. Through sustainable land use planning, we deliver designs that align with your objectives and exceed expectations.
Comprehensive Land Development Expertise
Full-Service Site Development
We provide end-to-end solutions for private, commercial, and governmental clients, including:
- Feasibility studies and due diligence.
- Preliminary designs and construction documentation.
- Construction observation and administration for project success.
Streamlined Permitting
Our team navigates the complexities of regulatory processes with ease. We work closely with local, state, and federal agencies to secure the necessary permits, saving you time and resources.
Proven Experience
With decades of experience, our portfolio spans a wide range of projects, including:
- Roadways and intersections
- Parking lots and airfields
- Comprehensive site infrastructure improvements
Highlighted Land Development Projects
Master Planning: Transforming Land for a Paving Company
Gradient optimized a large tract of land for a paving company, integrating an asphalt plant, storage yard, and vehicle maintenance shop with new office space.
Our Process:
- Conducted collaborative meetings to identify key requirements.
- Designed alternative layouts optimizing space, traffic flow, and functionality.
- Proposed revenue-generating commercial space along a major road.
- Created 3D visualizations to facilitate decision-making.

This innovative plan became the foundation for ongoing development and maximized the property’s potential.
Roadway Intersection Improvements: Fort Liberty
At the intersection of Gruber Road and Zabitosky Road, Gradient addressed severe traffic congestion with a custom design solution:
- Enhanced westbound traffic flow with two left-turn lanes and two through lanes.
- Integrated a “speed ramp” for smoother eastbound transitions.
- Expanded Zabitosky Road to include left, through, and right-turn lanes.

Our team seamlessly coordinated with concurrent projects, delivering an efficient and safe traffic network for the area.
Site Infrastructure Upgrades: North PX, Fort Liberty
When deteriorated asphalt and poor drainage created safety issues, Gradient stepped in to revamp the site:
- Redesigned the parking lot for safer, more convenient access.
- Installed tree islands to manage stormwater runoff and promote tree growth.
- Resurfaced and regraded the lot for long-term durability and improved drainage.

Gradient created a two-way ingress and egress directly as the main entrance, with no parking along this route. This allowed for safe and convenient access from the main road to the facility. The remainder of the parking lot was milled, regraded where necessary to achieve positive drainage, and repaved. Tree islands were installed per the Installation Design Guide and were constructed so stormwater runoff would flow into the islands to help promote tree growth.
Our Toolbox
- MicroStation®
- Bentley OpenRoads Designer™
- Power GEOPAK V8i™
- AutoCAD Civil 3D®
- ArcGIS Pro®
Ensuring Quality and Compliance in Construction Projects
At Gradient, PLLC, we provide thorough construction administration inspection services to ensure your project meets industry standards, regulatory requirements, and design specifications. Our experienced team conducts on-site inspections, monitors progress, and verifies compliance with approved plans. From infrastructure projects to commercial developments, we offer proactive solutions that prevent costly errors, streamline construction processes, and maintain quality control. With our expertise, you can be confident that your project stays on track, on budget, and aligned with long-term sustainability goals.
